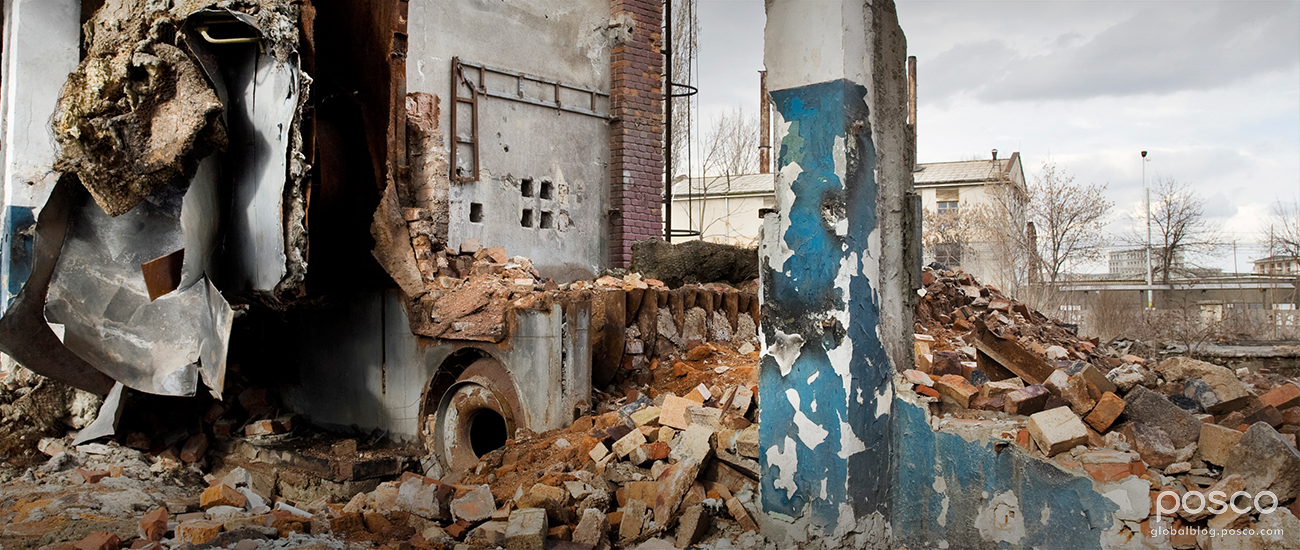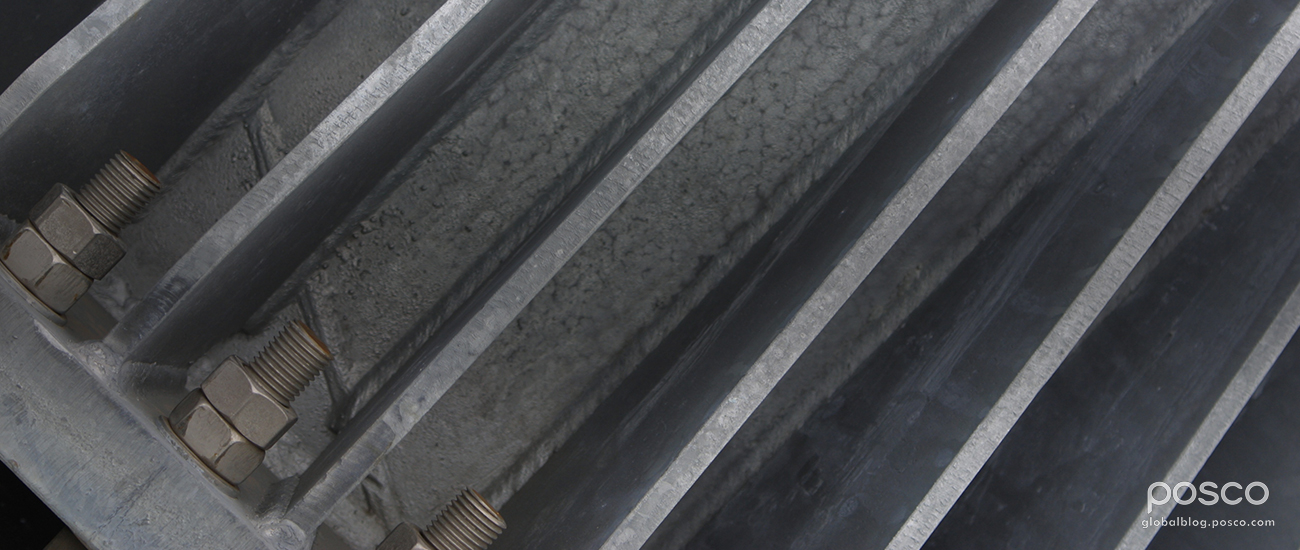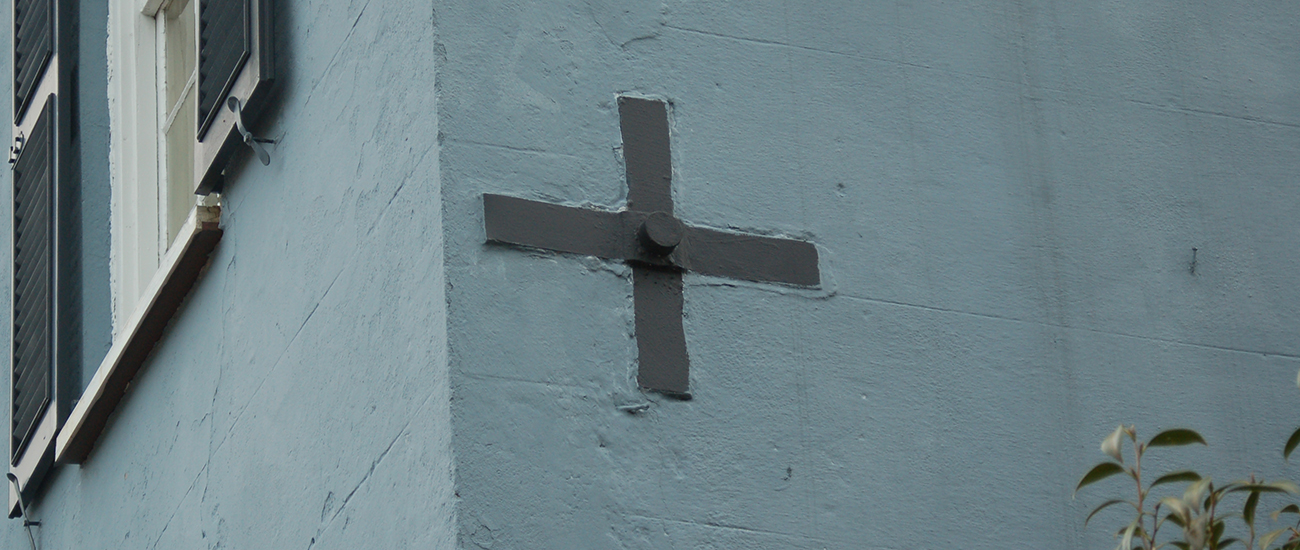At 8:33:03 p.m. on July 5th, an earthquake occurred 52km out from the coastline in Dong-gu, Ulsan.
Korea has been experiencing more than 30 earthquakes on average every year since it began its first seismic observation in 1978. With that said, Korea has never been safe from earthquakes. When the strongest earthquake in Korea’s history (with a magnitude of 5.0) hit Ulsan, many people felt chaos as windows and plates broke into pieces and objects fell off shelves.

If you take a glance at earthquake-related news around the world, the damage for some countries end only at a few buildings collapsing, even when hit by an extremely forceful earthquake with an 8.0 magnitude. But for other countries, such as Italy – which was struck by a very strong earthquake recently – citizens must suffer through a greater number of casualties and even destructions of complete cities.
The difference is due to the seismic designs of newly-built architecture and the seismic retrofits of existing architecture. These advances show the importance of earthquake-resistant steel when it comes to modern architecture built from using rebar and steel frames.
This article explains the concept of seismic designs and seismic retrofit, and examines the current status of earthquake-resistant steel that continues to evolve.
Architectural design that resists earthquakes
Earthquakes force impacts architecture, and earthquake loads, which are known as inertial forces caused by ground motion, can focus its load on a particular layer or particular structural components due to an unexpected movement from non-structural elements or horizontal/vertical structural irregularity. Thus, it is crucial for every seismically-designed structure and its structural components to secure a certain level of strength to endure earthquakes. Not only that, every structure must also be ductile enough in order to flexibly respond to the violent shaking of earthquakes.
Earthquake-resistant design not only allows structures to remain safe even after a quake hits, but also considers earthquake loads during the design process. The quake-resistant design includes seismic structure, vibration control and vibration isolation.
Seismic structure refers to strengthening the building interior’s horizontal axis in order to reinforce the structure’s endurance for the building’s side-to-side vibration caused by earthquakes. Though sturdy and stable, the disadvantage of seismic structure is that it increases the weight of the building, which makes it hard to be applied to skyscrapers.
Vibration control is a method that minimizes the shock that a building receives by adhering a special device called a ‘damper,’ which works to reduce the level of earthquake vibration, located in between the building and its horizontal axis. This method is efficient in that the damper can be adhered onto the existing structure, easing the design process.
Vibration isolation is a method that reduces earthquake loads through laying groundwork that separates the building from the shaking surface during earthquakes. Buildings with vibration isolation systems are not affected as much by severely vibrating surfaces, which is why the method is so frequently used for building skyscrapers and bridges.

If you take a look at skyscrapers, most of them are designed in simple shapes such as flat planes, cylinders, square pillars and quadrangular pyramids. Complex designs with many corners may look beautiful from the outside, but they tend to be highly vulnerable to earthquakes. Therefore, the usage of simple designs can be seen as an outcome of attempting to increase the building’s resistance to earthquakes.
Ways to improve the seismic performance of existing architecture
A building with a shear reinforcement truss (a frame structure that connects junctions with pins so that the structural members do not bend) inserted into its architecture.
It was in 1988 when South Korea decided on the criteria for architectural seismic design. As of October 2015, the number of facilities needing seismic design reached more than 105,448, but only 42.4% (44,732) of these facilities have been renewed to be earthquake-resistant (data from the Ministry of Public Safety and Security).
Reinforcement of a reinforced concrete structure’s external bracing (a diagonal component that diagonally connects the upper pillar with the lower pillar).
Therefore, in cases where existing structures need extension work or a function change, more than half of the parts included will need to improve their resistance to earthquakes.
Three ways to improve the seismic performance of existing buildings
1. Build new earthquake-resistant structural components and increase the strength of their designs.
2. Improve existing tenacity of structural components through reinforcement, and get rid of components that are weak against earthquakes.
3. Extract and dispose unnecessary parts so that the overall building weight gets lighter.

Buttress: A structure of stone or brick built against a wall to strengthen or support it.
Lessons learned from the Sichuan earthquake & the evolution of steel
As buildings nowadays continue to get bigger and taller, the role of steel, which is both stiff and ductile, is becoming more important for earthquake-resistant design. In this regard, development of different types of ultra-high strength steel and earthquake-resistant steel is in its active stage.
Such evolution of earthquake-resistant steel has a lot to do with the lessons learned from the big Sichuan earthquake outbreak in 2008, which destroyed the city and cost many lives. The incident was severe enough to cause considerable concern amongst people, and many asked questions such as, “Aren’t we still hopelessly preparing for earthquakes that might occur out of nowhere even though we’re living in the 21st century?” and, “Don’t we need to take a more thorough measure in preparing for earthquakes?

A tuned mass damper, which controls vibration at Taipei 101’s higher floors during earthquakes, can reduce the maximum vibration level by more than a third and is the biggest damper in the world, with a diameter of 5.5m and a weight of 660 tons.
Previously, Steel Structure (SS) or Steel Marine (SM) was used for conventional building, while Steel News (SN) was widely used for earthquake-resistant buildings.
As the importance of earthquake-proof design for skyscrapers continues to rise after the big Sichuan earthquake, more improved earthquake-proof steels began to come to life. These evolved steels include TMCP steel, which has excellent seismic and welding performance, and HSA steel, which is appropriate for building skyscrapers. HSA800 in particular is known for its strong minimum tensile strength, which is 40% higher than that of existing steels used in building structures, as well as 30% lighter in weight. For this reason, HSA800 was used for constructing the Lotte World Tower, which is currently the highest building in Korea.
It would be worth keeping track of the future evolution of steel, which will only get stronger and continue to resist earthquakes.
Quick Fun Facts
An earthquake bolt is a seismic retrofit material, not an architectural decoration.

After the earthquake outbreak in Charleston, West Virginia in 1886, the region applied earthquake bolts on buildings as a post-tensioning method for dealing with the aftermath of the earthquake.
Written by Myongji University’s School of Architecture Professor JaeIn Lee
The opinions expressed in this POSCO Report piece are the author’s own and do not necessarily reflect the views of POSCO.

How POSCO is Making the World Earthquake-Resistant
